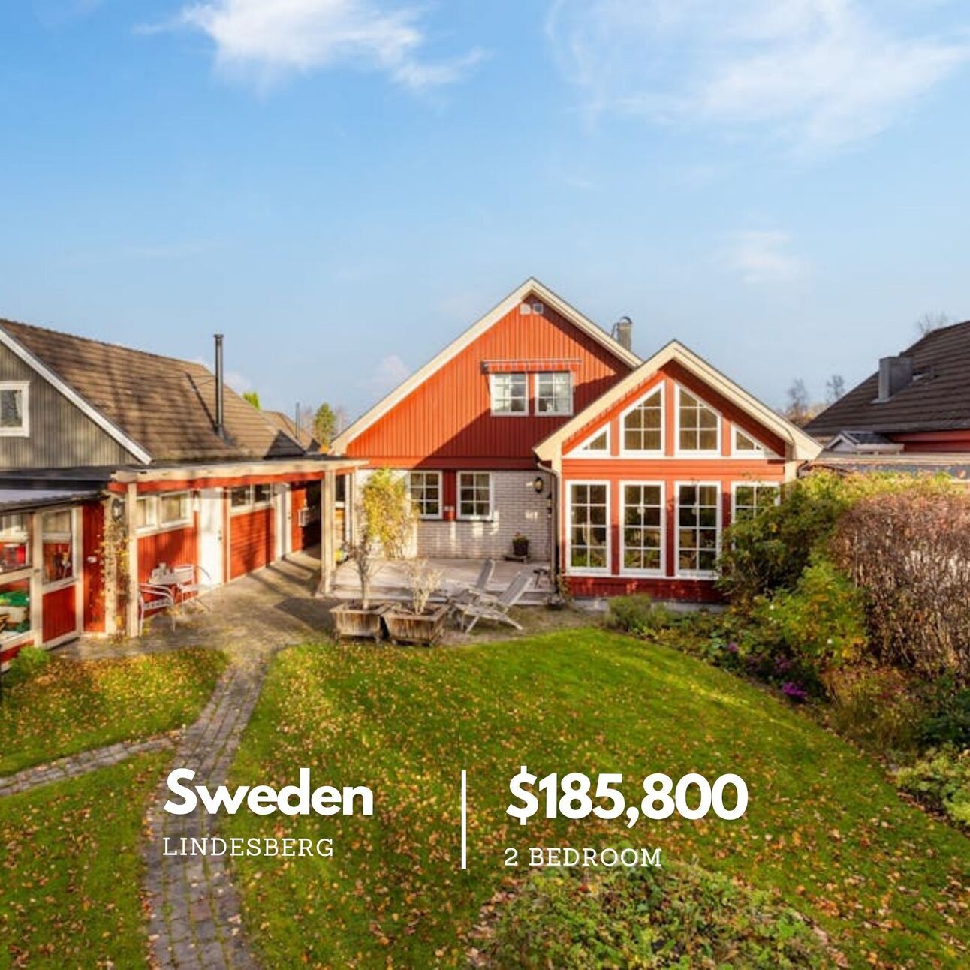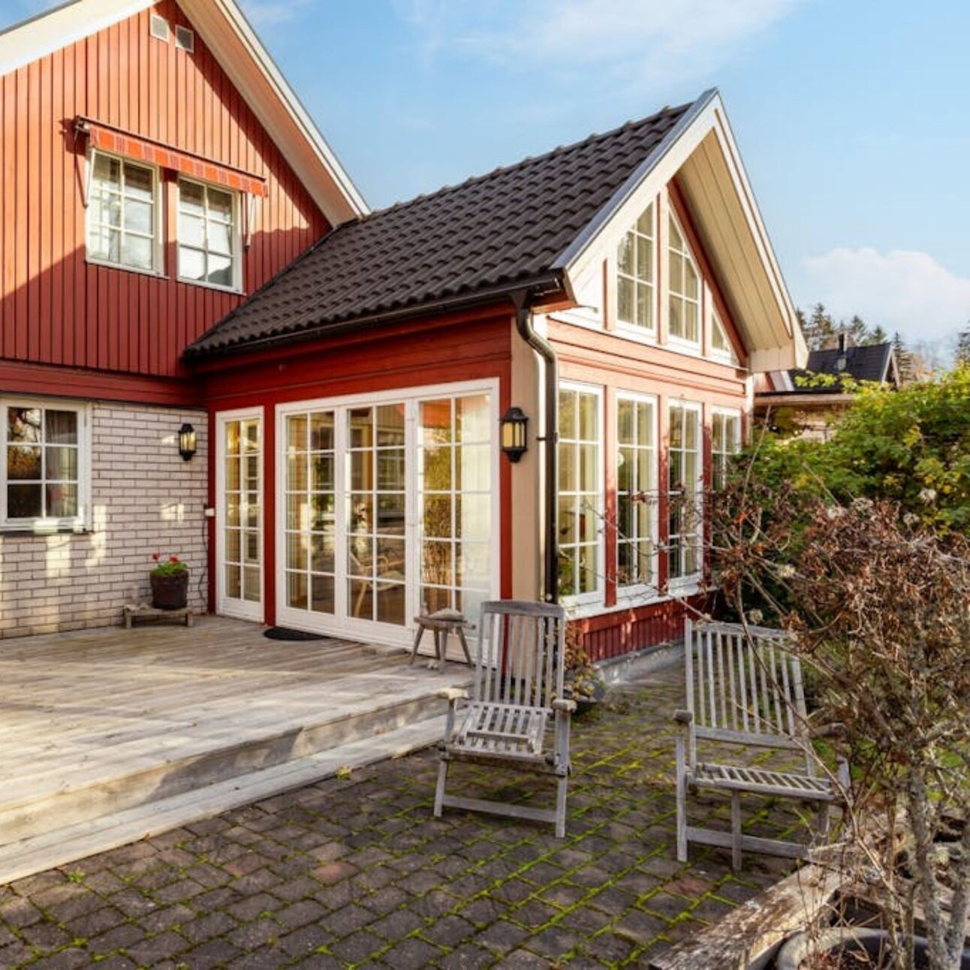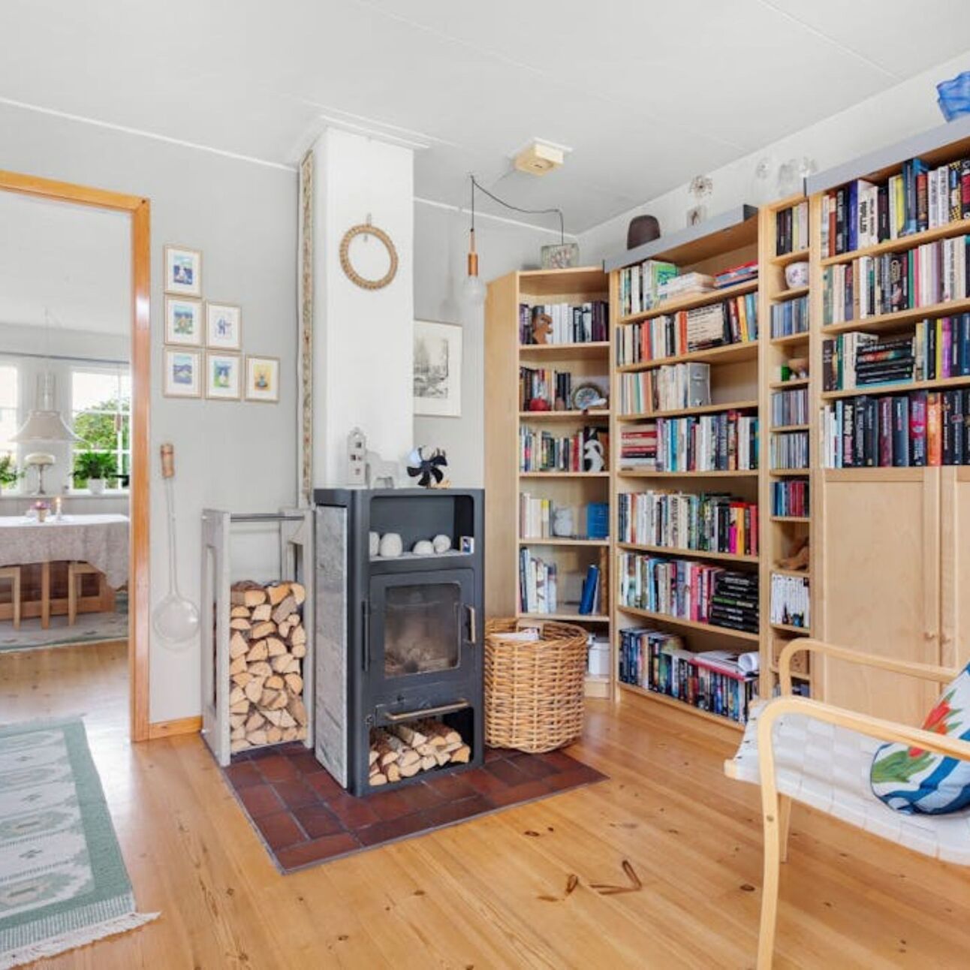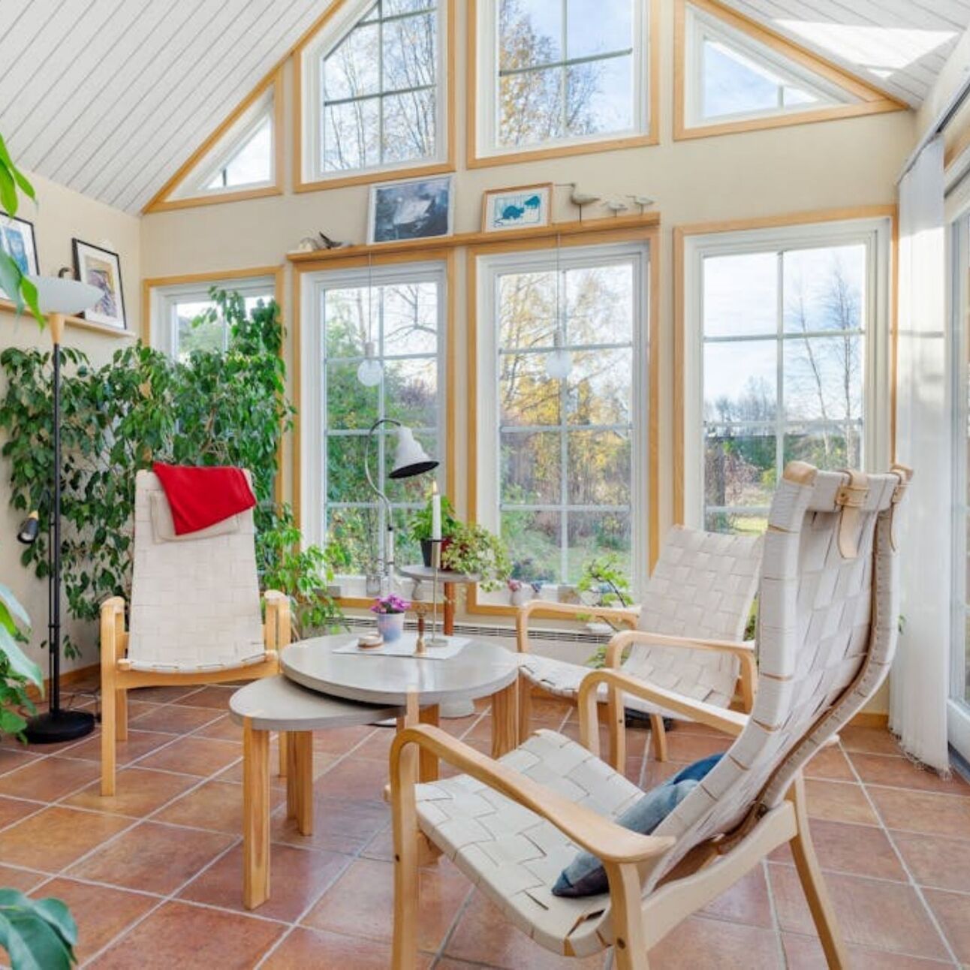- Cheap Houses in Scandinavia
- Posts
- Cozy Hillside Home with Vaulted Glazed Room & Charming Stove - Explore The Beauty Of Scandinavian Living
Cozy Hillside Home with Vaulted Glazed Room & Charming Stove - Explore The Beauty Of Scandinavian Living
Your Guide To Houses In Scandinavia
Hej everyone,
This week, we’re excited to showcase a home that offers both comfort and versatility in a peaceful elevated setting. With bright and spacious living areas, a stunning glazed room with vaulted ceilings, and a cozy wood stove, this property is designed for relaxation and practicality. Whether you need extra space for hobbies, a home business, or simply a place to unwind, this home has the perfect balance of charm and functionality.
Unlock All Listings in our Patreon Community
Would you like to dive deeper into the world of Scandinavian real estate? Join our Patreon community for privileged access to captivating listings from Sweden, Denmark, Norway, Finland, and more. Secure an advantage in your house-hunting journey with early-bird privileges and expert insights into the art of seamless living in Scandinavia. Your dream home is merely a Patreon subscription away!
Spacious Home with Stunning Views and Endless Possibilities - $185,800

Perched in a peaceful elevated setting, this well-designed home offers six bedrooms, bright living areas, and a stunning glazed room with a vaulted ceiling. With a wood stove for warmth, a garage, carport, and two additional insulated rooms perfect for hobbies or a home business, this property is an ideal blend of comfort and practicality.
Living area: 154 m2
Land size: 486 m2
Country: Sweden
Bedroom: 2
Energy label:
🗺 Map
Translated listing description:
"High quiet location, spacious well-planned house, glazed room with ceiling up to the ridge. The wood stove helps to maintain good heat economy. There is also a carport, garage and 2 rooms in the garage building and is suitable for hobbies or business activities.

Floor plan
1 1/2 floors containing; 6 bedrooms, toilet/shower, toilet/shower and laundry room.
Ground floor; Spacious entrance hall with tiled floor -11. Toilet/shower with tiles/clinker and underfloor heating -11. Kitchen with dishwasher, electric stove, fridge, freezer. Laundry room -11 with washing machine, dryer, tiled floor and exit to the garden.
Dining room with wooden floor. Living room with wood stove and wooden floor. Glazed, winterized room with ceiling up to the ridge tiled floor /underfloor heating from -05 and exit to open terrace.
Upper floor;
Furnishable hall/living room. Shower/WC with tiles and underfloor heating -11. 2 bedrooms.

Type
Property Lindesberg Norslund 2:19. Detached villa. 1 1/2 floors. 1973.
Size
Living area approx. 154 m² Area information according to the tax information 6 rooms
Building
1 1/2 floors. Year of construction 1973.
Renovations: 2004
Construction method:
Foundation: Slab on ground.
Frame: Wood.
Facade: Wood/brick.
Roofing: Concrete tiles.
Windows: Windows -05 and -12. .
Municipal water, Municipal sewage.
Heating and electricity
Heating system: Air heat pump -17, wood stove, electric element.
TV and internet connection
Internet: Fiber.

Other buildings
Garage, carport and two isolated rooms perfect as an office or hobby room. Carport and paving -10.
Plot
Size: 486 m²"
Your Opinions Matter
Our quest to discover Scandinavia's most budget-friendly homes is an adventure we're passionate about, and your insights play a pivotal role! We're keen to understand your tastes and preferred Nordic destinations, as these will guide our quest to uncover the perfect home for you. Your perspectives are invaluable to us, so we invite you to share them via email.
Together, we can craft a journey that's uniquely tailored to your desires. Your input is the secret ingredient that will make our home-finding mission truly extraordinary!
Best wishes,
Sina & Timo 🏠✨